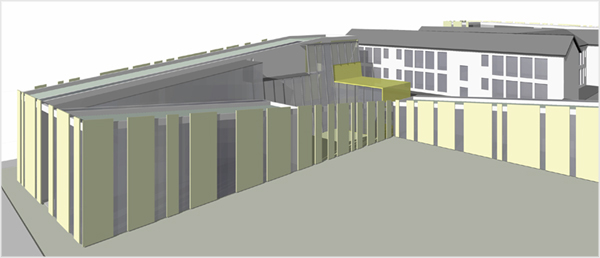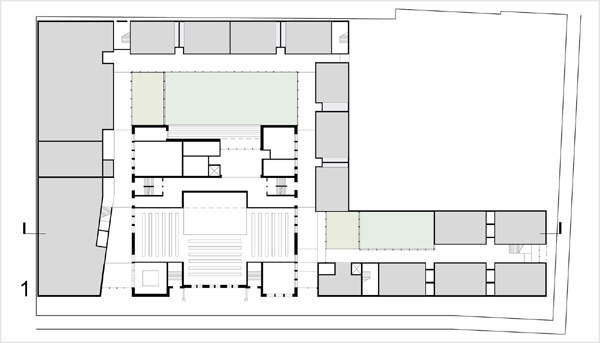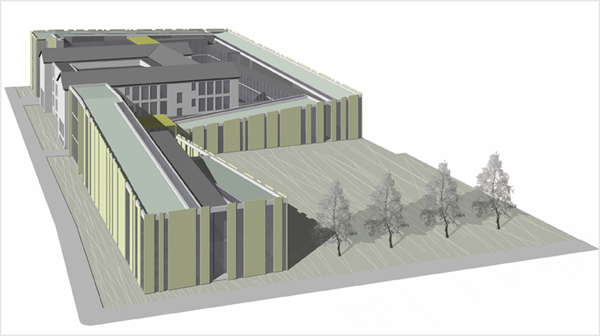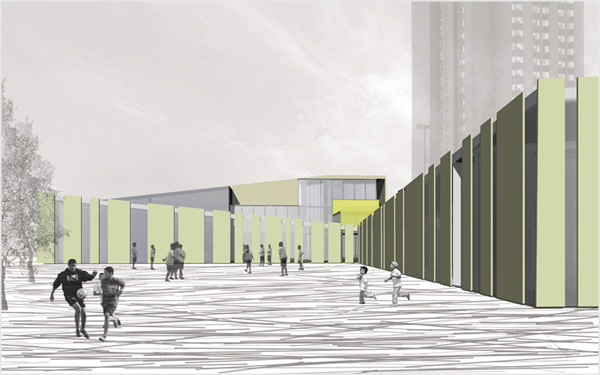Designed as a continuous ribbon partially enveloping the existing building, the new structure delineates a common pathway of progress through the school.

| PORTFOLIO | / |
ABOUT |
Czech
Office
Interagent
Bridge
Portland
Robbins





