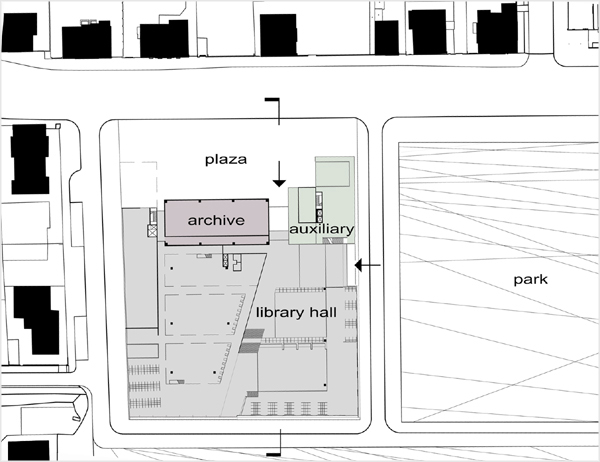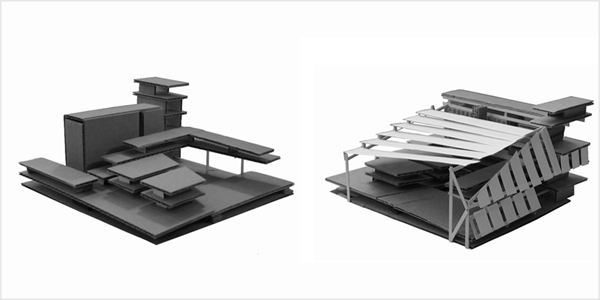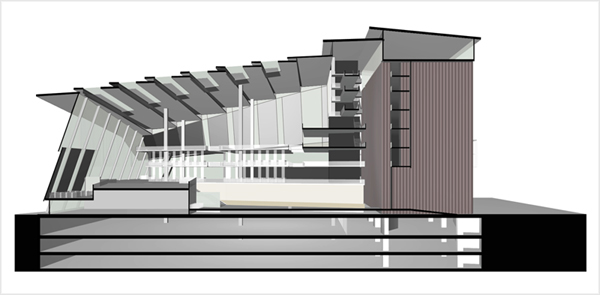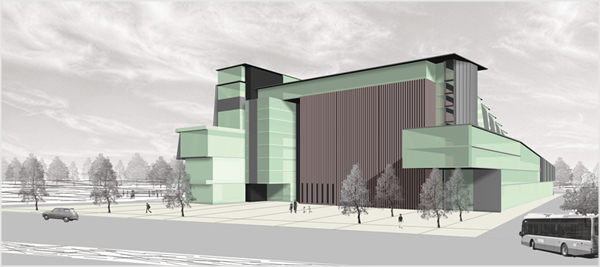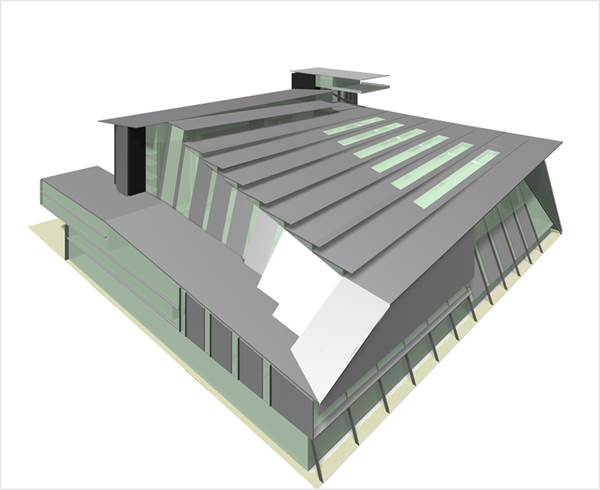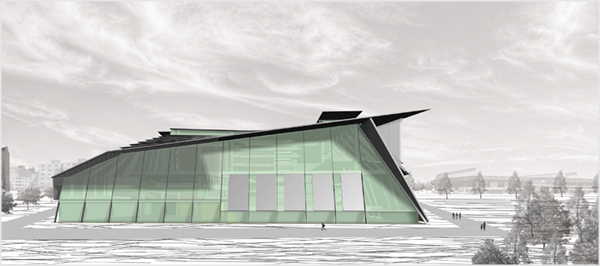The proposed library is an allegorical treatment of a historical event. At the unveiling of the Jan Hus monument in Prague’s Old Town Square in 1915, no speech or ceremony was permitted given the political climate of the time. Hus, a religious reformer, had become a symbol of resistance to outside powers. Citizens responded by enveloping the statue in carpet of flowers. Covering the monument was a quiet acknowledgement of its significance, simultaneously concealing the artwork while conveying a shared understanding of the value of what is hidden. In the proposed library, an ephemeral cover of metal plates, mesh, and glass conspire to envelop the striated stone clad volume of the Czech National Archive. Responding to the varied nature of activities within the library, the malleable system of enclosure regulates the entry of light into the main hall while conveying the character of the multi-faceted activity within.

| PORTFOLIO | / |
ABOUT |
Czech
Office
Interagent
Bridge
Portland
Robbins

