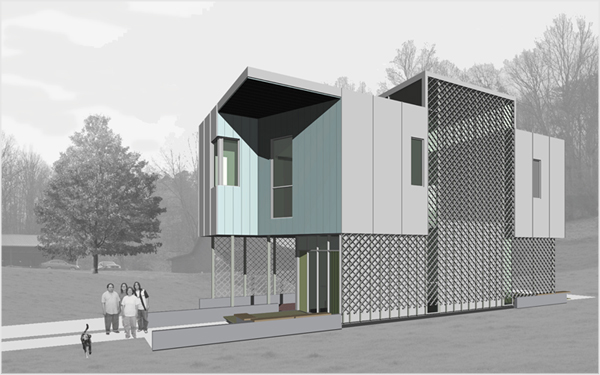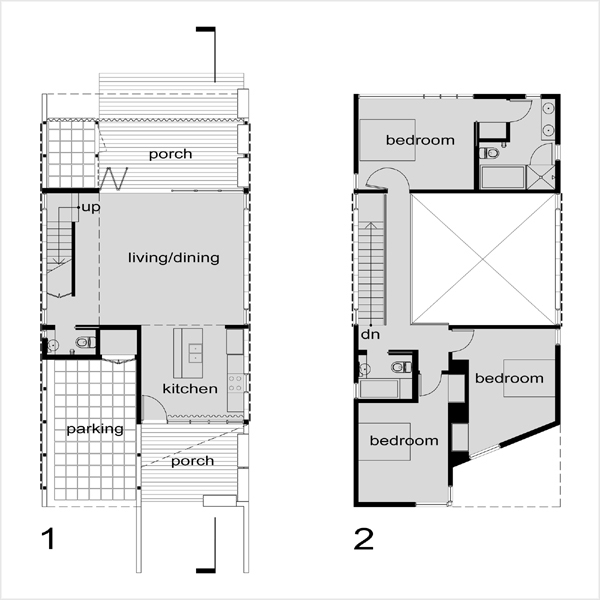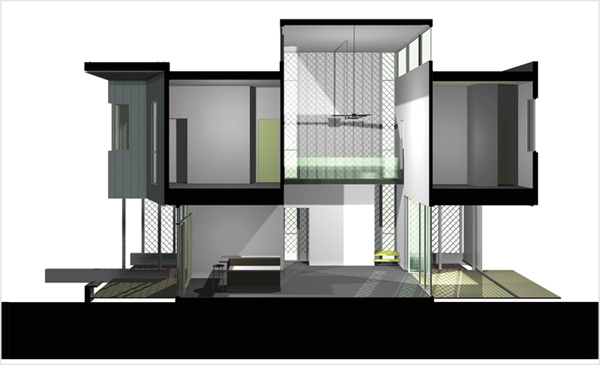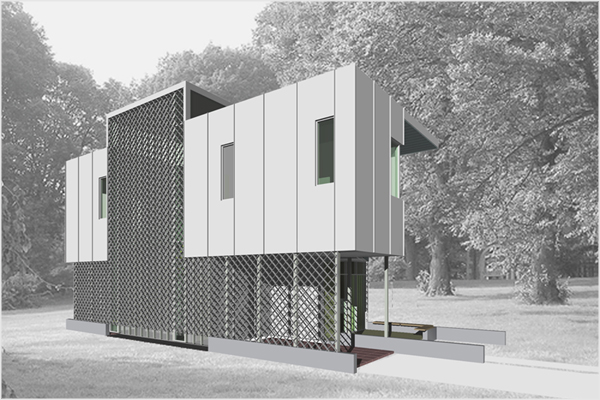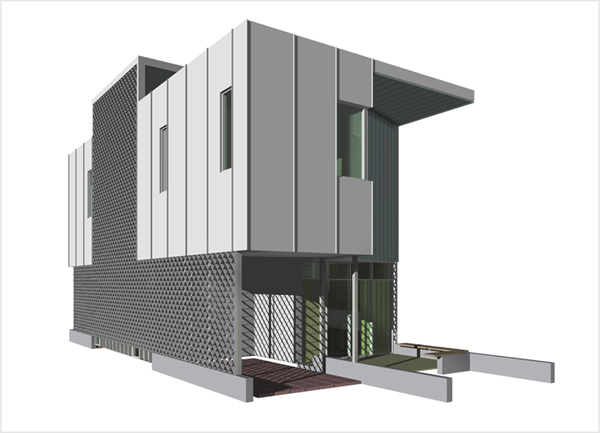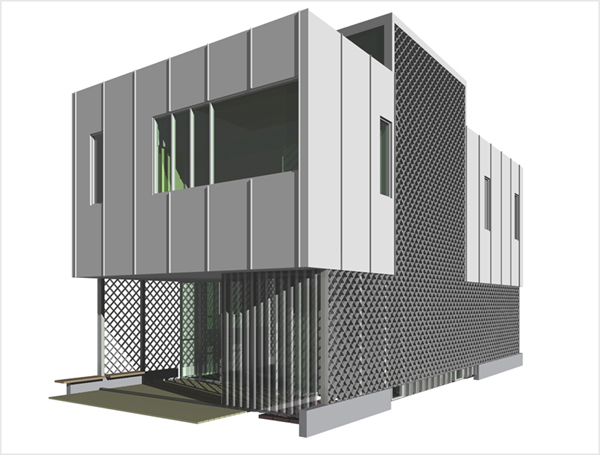This house is a prototype for an efficient semirural single family residence. Two distinct types of cladding establish two degrees of privacy in the home: a wood latticework filters light and air at the kitchen, living, and dining areas while wood panel clad containers with discrete openings enclose the bedrooms.

| PORTFOLIO | / |
ABOUT |
Czech
Office
Interagent
Bridge
Portland
Robbins
