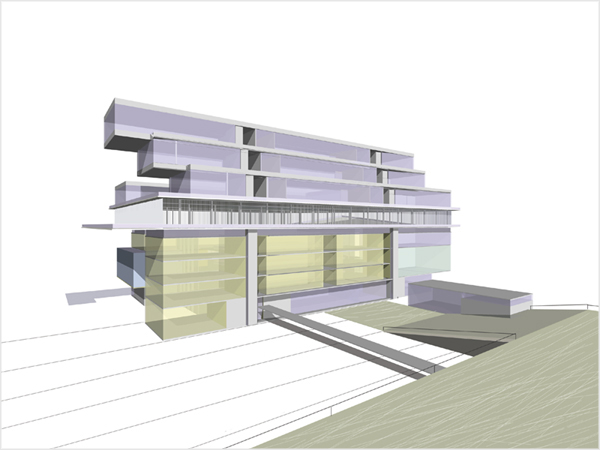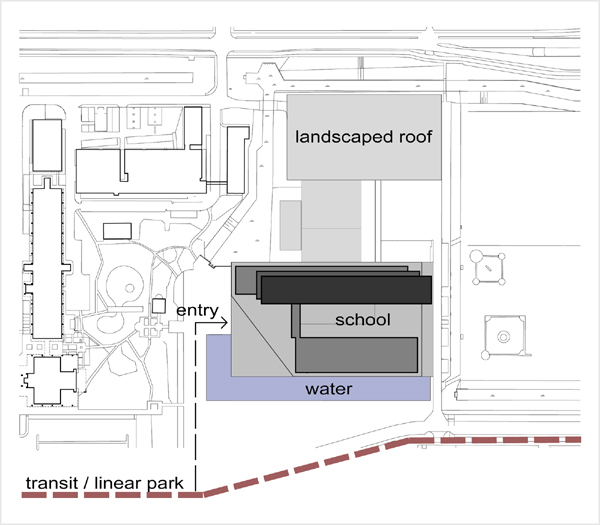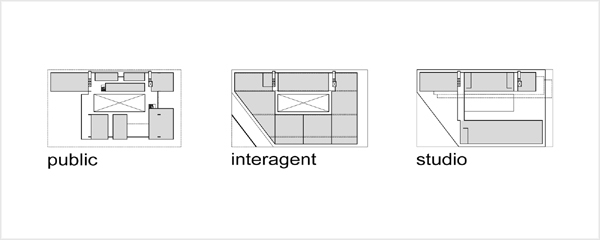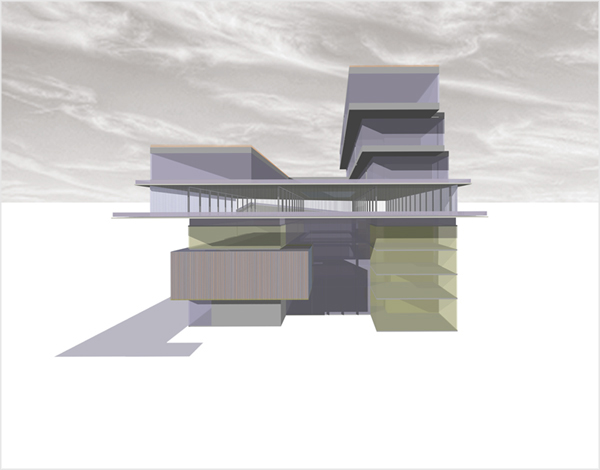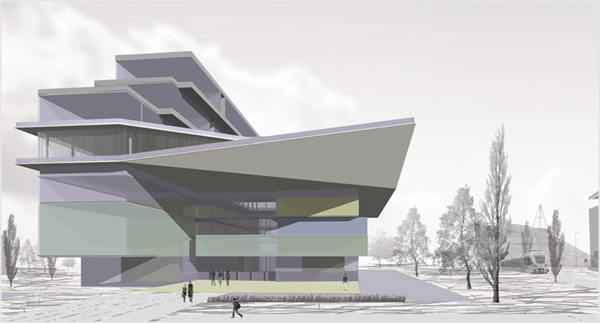The new school of Architecture facility is designed to have three realms of activity. Public uses are at the lower levels of the building, design studios at the top. Between these two is the interagent, an intermediate agent, which contains the tangible action of creation supporting the discourse occurring throughout the school.

| PORTFOLIO | / |
ABOUT |
Czech
Office
Interagent
Bridge
Portland
Robbins
