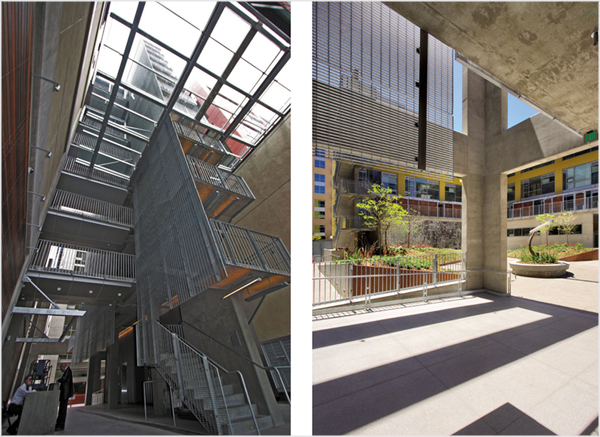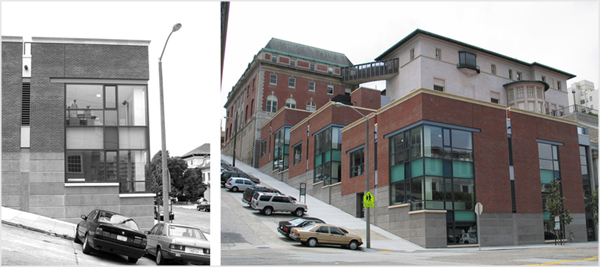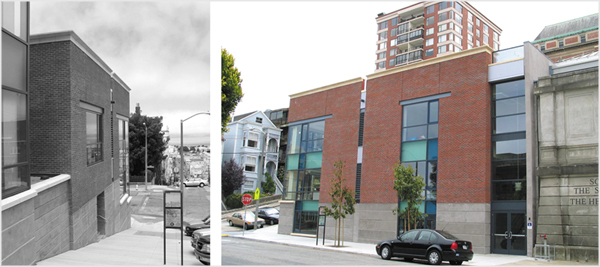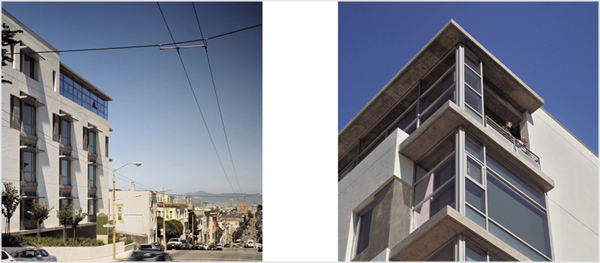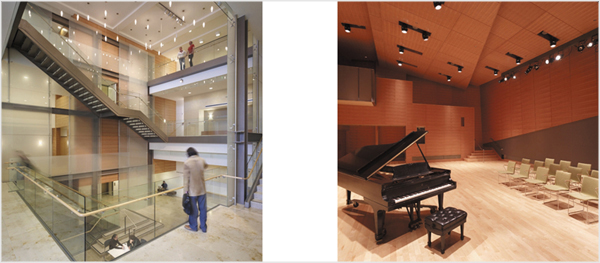The large scale residential development in downtown San Diego, California is treated as four distinct towers with prominent lobby spaces between the towers linking the project to the surrounding streets.
with TannerHecht Architecture

| PORTFOLIO | / |
ABOUT |
Czech
Office
Interagent
Bridge
Portland
Robbins

